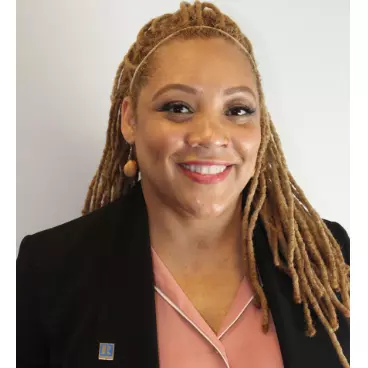For more information regarding the value of a property, please contact us for a free consultation.
6650 Apollos Gate CT Las Vegas, NV 89142
Want to know what your home might be worth? Contact us for a FREE valuation!

Our team is ready to help you sell your home for the highest possible price ASAP
Key Details
Sold Price $400,000
Property Type Single Family Home
Sub Type Single Family Residence
Listing Status Sold
Purchase Type For Sale
Square Footage 1,942 sqft
Price per Sqft $205
Subdivision Quarry-1
MLS Listing ID 2645567
Sold Date 02/11/25
Style Two Story
Bedrooms 4
Full Baths 2
Half Baths 1
Construction Status Good Condition,Resale
HOA Y/N No
Year Built 2007
Annual Tax Amount $2,351
Lot Size 4,791 Sqft
Acres 0.11
Property Sub-Type Single Family Residence
Property Description
Spacious home located in Sunrise Manor! With 4 bedrooms and 2.5 bathrooms this lovely two story home features an open floor plan and nearly 2,000 square feet of living space! Upon entry your greeted with an abundance of natural light, tile flooring and crown molding throughout the first floor! Large kitchen offers solid surface countertops, oversized island with plenty of seating and new stainless steel appliances! Additionally you'll find a separate living room and family with dedicated dining nook on the first floor! Generously sized primary suite boasts a private balcony, dual vanity sinks, separate tub and shower plus a walk-in closet! Enjoy and relax in the backyard with a covered patio, fire pit with seating for the whole family and storage shed!
Location
State NV
County Clark
Zoning Single Family
Direction Head E on Vegas Valley Dr, L on Fading Moon Ln, L on Painted Morning Ave, R on Promontory Vista Pl, R on Apollos Gate Ct, house on Left
Interior
Interior Features Ceiling Fan(s), Window Treatments
Heating Central, Electric
Cooling Central Air, Electric
Flooring Laminate, Tile
Fireplaces Number 1
Fireplaces Type Family Room, Gas
Furnishings Unfurnished
Fireplace Yes
Window Features Blinds,Double Pane Windows
Appliance Dishwasher, Disposal, Gas Range, Microwave, Refrigerator
Laundry Gas Dryer Hookup, Main Level
Exterior
Exterior Feature Patio
Parking Features Attached, Garage, Private
Garage Spaces 2.0
Fence Block, Full
Utilities Available Underground Utilities
Amenities Available None
Water Access Desc Public
Roof Type Tile
Porch Covered, Patio
Garage Yes
Private Pool No
Building
Lot Description Desert Landscaping, Landscaped, < 1/4 Acre
Faces South
Sewer Public Sewer
Water Public
Construction Status Good Condition,Resale
Schools
Elementary Schools Iverson, Mervin, Iverson, Mervin
Middle Schools Harney Kathleen & Tim
High Schools Las Vegas
Others
Senior Community No
Tax ID 161-11-211-024
Acceptable Financing Cash, Conventional, FHA, VA Loan
Listing Terms Cash, Conventional, FHA, VA Loan
Financing Conventional
Read Less

Copyright 2025 of the Las Vegas REALTORS®. All rights reserved.
Bought with Ricardo Sanchez Simply Vegas



